Modernized Historic Townhouse with vault
Core-renovated town house that combines historical substance with modern design. Originally built in the 18th century as an outbuilding of the former Benedictine convent in Geisenfeld, it was first mentioned in documents as a town house in the course of secularization in 1804. Over the centuries, the building has served as a business residence and dance café. First floor (approx. 150 m²): The barrel vault forms the heart of the building. Generous shop windows let in plenty of daylight and create open lines of sight through the glass elements at the back, giving the room a sense of spaciousness. The adjoining orangery opens onto the quiet inner courtyard and offers ideal conditions for taking pictures with natural light. A fully equipped kitchen supports use as a production base or for catering purposes. 1st floor (approx. 130 m²): Impresses with its open room structure, loft character and high-quality materials. It is ideal for living scenes, creative working environments or as a backdrop for interviews and portraits. The clear architecture allows stylistic flexibility - from historical to contemporary. 2nd floor (approx. 91 m²): The top floor offers two bedrooms, a dressing room and two bathrooms with wellness elements and a separate relaxation area. A balcony at the rear of the house offers a view of the quiet inner courtyard.
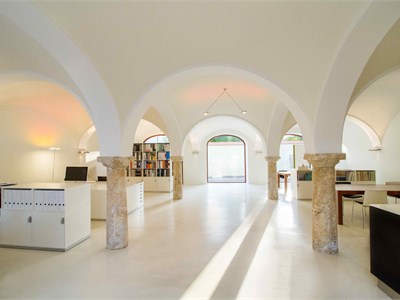
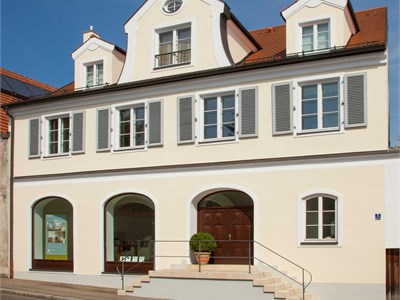
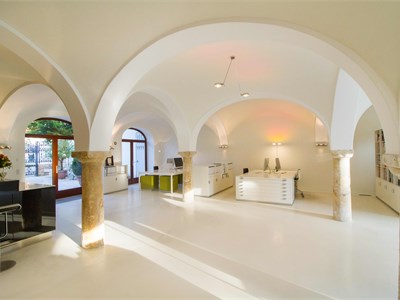
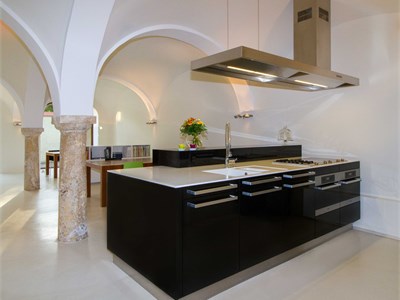
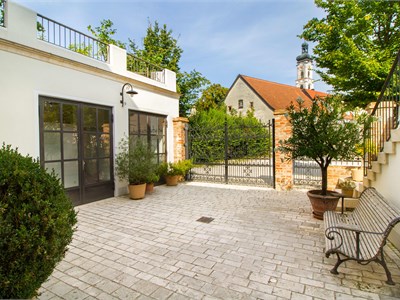
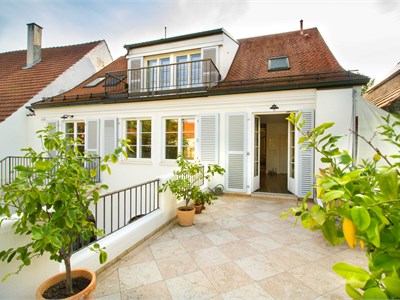
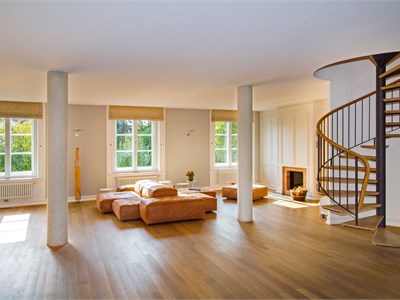
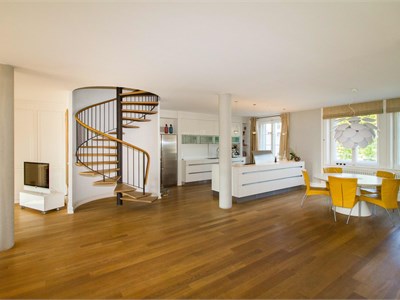
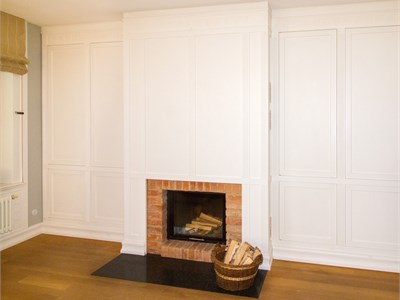
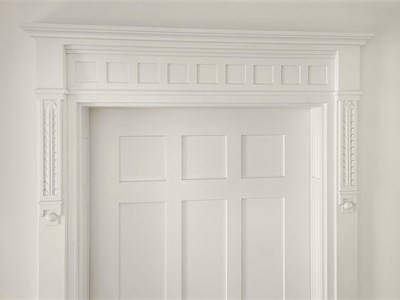
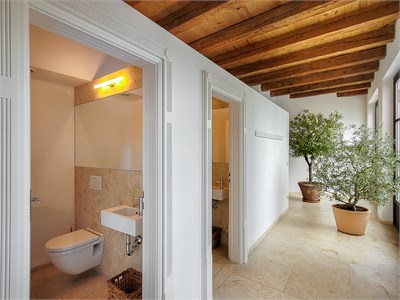
Technical information
Capacity / Logistics
Total area 372 m²; Ground floor approx. 150 m² - Vaulted room with orangery; 1st floor approx. 130 m² - Loft-like common room; 2nd floor approx. 91 m² - Living rooms, bathrooms; barrier-free Ground floor, rear building; Parking facilities and access for trucks via rear building sufficiently available
Power supply
16A
Condition
new
Contact
Frau Angelika Hlady
Münchener Straße 1
85290 Geisenfeld

